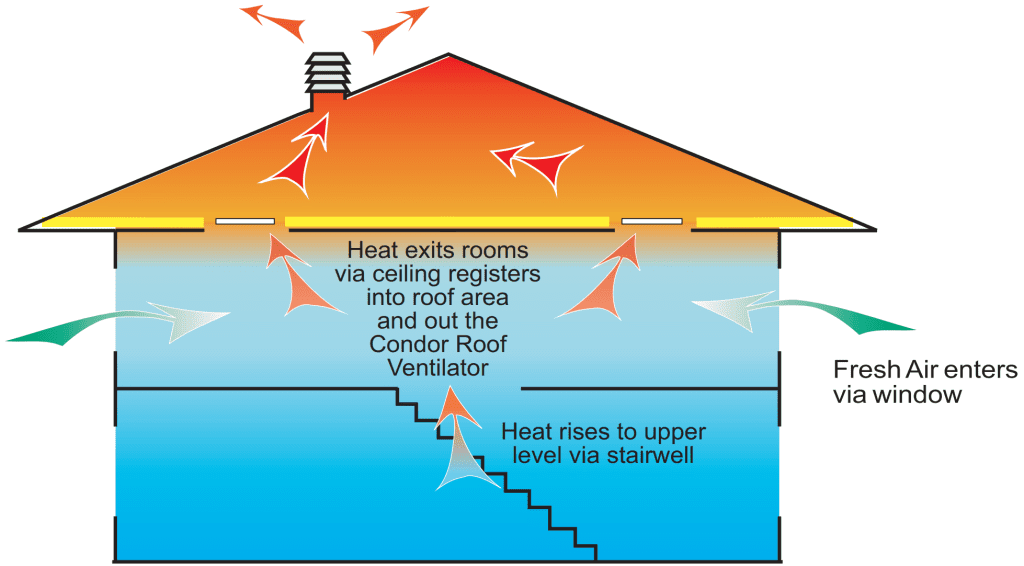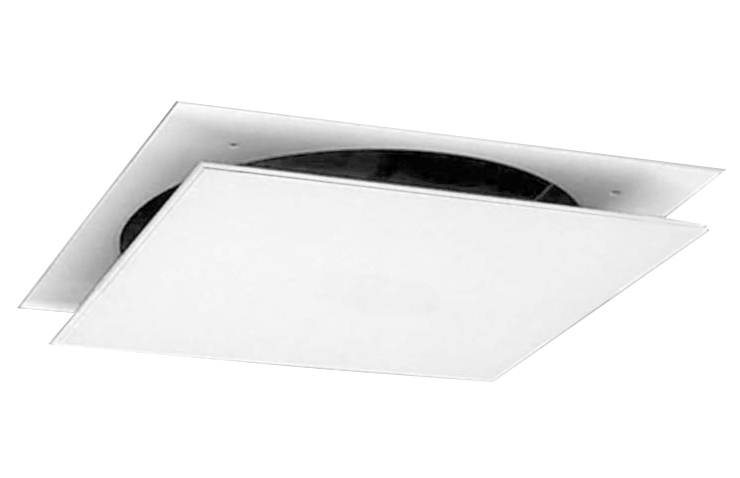Venting The Top Floor


The cooling and venting the top floor of a double story house is a little more complex than a ground level dwelling.
Often heard said by owners is…. ‘I only want to ventilate the upper level as the ground level is cool.
Of course it’s cool.
It’s cool as a consequence of the total heat load migrating to the upper level….
All the heat absorbed by the whole house automatically moves up into the higher area….even the heat off the downstairs refrigerator coils has moved upstairs…..
The upper level has the combined heat load of the whole house, making the venting of the upper level more critical.
Comfort
In the quest for making our homes more naturally responsive in maintaining comfort levels, and reducing costs, one needs to apply a little real time common sense, andnot wishful thinking based on fantasy.
Electricity costs are going to go in one of two directions, ……and ‘down’ is not one of them.
So there you are, a high heat load in the upper level and the much touted concept of cross ventilation isn’t working for you.
Cross ventilation
….has a nice connotation with the promise of what you’re not going to be able to use. And if you are able to avail yourself of it, you quickly realise that it is not controllable.
Then you’re introduced to the reality that the high presence of dust is a consequence of volume.
No one told you?….maybe it was something for you were meant to discover yourself and I’ve spoiled it for you.
Venting the bedrooms on the top floor which are are hot, hot, hot and if the temperature prevails no one is going to get any sleep and what makes is worse, there’s a cool breeze outside where the temperature is several degrees cooler…..and none of it is coming inside.
What to do….other than rip off the roof.
Displacement
Unless you’ve been able to master the art of blowing air into a bottle, the reality is that the only way you are going to get the cool air inside is to let the hot air out….and the best way of getting the hot air out without assistance is straight up and out to atmosphere.
You install a large roof ventilator or cupola instead of some mickey mouse product that supposedly works on solar power whilst deluding yourself you’re going to get free power….
There is no free power at night when you need to purge the heat out.
Physical principles provide you with plus and minus….and it’s up to you to choose those of benefit you.
for Example
If you were to punch a hole in the bottom of a full water tank you wouldn’t need to use a pump to drain the water.
So too the roof, once there’s a nice big hole in the roof, and it’s not obstructed by a poorly designed roof ventilator, the heat will come barrelling out.
That’s the roof space/attic area taken care of….now for the rooms.
A ceiling vent placed in each of the rooms will allow the heat trapped above door and window heights to escape into the roof space….and as it’s escaping, it draws the cooler air in from outside to replace it.
Note I say ‘draw’ and not ‘sucking’ or ‘pulling’….. I leave those exaggerations to the flim flam artists.
You can’t remove one volume without replacing it with another even if it is air.
The ceiling vent ideally needs to be adjustable, preferably with a push / pull action, so you can open and close it incrementally.
Whatever you do, I suggest you DO NOT USE A PLASTIC TYPE….they break easily and you have to replace the whole unit…if you can find one.
Condor manufacture metal ceiling vents or registers which come in two types,
Manually operated (push / pull), using a rod of appropriate length with a hook.
And there’s the 12vdc linear action, with optional remote option.
Not only do you vent the room(s) naturally but you end up with fresher and cleaner odour free rooms because you are introducing fresh clean oxygen by removing the waste air.
Live well, Sleep well
