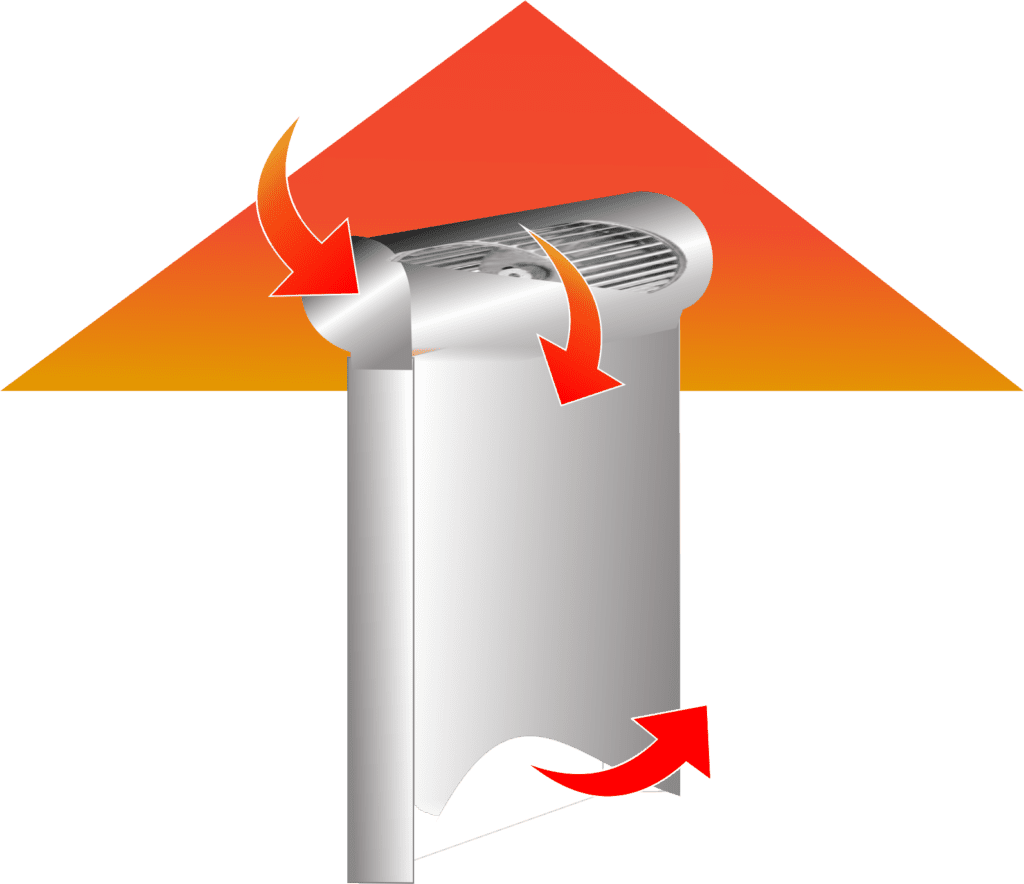Condor
Air Transfer Systems
Residential – Heating

04 2114 1105
Condor Air Transfer Systems
‘Room 2 Room’
‘Attic 2 Room’
‘DuctDown’
Room 2 Room
Room 2 room, air transfer system is used to distribute warm air from one to other rooms.
(as per diagram)
Installing an inline fan at the source will move warm air to each of the rooms via a flexible insulated duct .
The flow path shown in the adjacent diagram has warm air entering the room, and a proportional volume returning to the source.

This pattern of movement is to encourage flow through open doors or undercut door vents.
Moreover, and equally important, is that the delivery of warm air is adjusted by the resistance created in the return air cycle.
You may also be interested in the wood heater flue system
Attic 2 Room
Your attic space is guaranteed to store free heat
Have you considered the fact that on a winter’s day the air in the roof void is quite warm, and could be of considerable benefit to the room(s) below.
It’s the creation of heat creation that is costly, therefore the heat as presently exists bears no cost.
By channeling this attic heat to the rooms below, you can alter home heating costs considerably.
This type of recirculating system is easier to install in a new build it can be retro fitted.
In a new build the ducting is incorporated into the stud walls, whereas in retro, ducting would be installed on the external face of the walls.
Corners of a room are often used by installing a triangular duct without traffic loss.
Ductdown
Fabricated in stainless steel and has 12 x 12mm welded wire rodent mesh installed to the top side and a decorative perforated screen installed to the lower end.
Corner installation with triangular duct is common.
The Ductdown can also be installed against wall, or inside stud wall.
Duct Down features
- Efficient air volume transfer
- Reduced noise transmission
- No loss of air conditioned values
- No requirement of door vents
- Maintenance free
- Easy installation to room corner or wall
Consists of
1 x wall or corner duct to length,
from height of floor to ceiling + 300mm
section shape to be nominated from
triangular, square or rectangular
1 x150mm inline 240vac exhaust fan
1 x fixed ceiling vent
3 metres of flexible duct

Whilst there are many ways of moving air, it is suggested that you contact Condor Ventilation to assess viability.
Unless all parameters are considered, and understood, any solution will be based on false premise.

